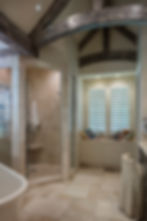Remodeled Kitchen & Master Bath
- Dani James
- Feb 8, 2019
- 3 min read
Updated: Feb 18, 2019
When clients of many years who spend their winters in warmer climes decided to stay in their Kansas City home rather than downsize, watch out! “Let’s redo the kitchen and master bath while we’re gone this winter. Okay, Dani?” My response? “Sure! Trust me.” And they did.
My clients left town December 26th and returned May 8th to a new kitchen and hearth room with a new stone fireplace, a new master bath, new closet, and refreshed bedroom. In the process, we also painted all first floor walls and sanded and re-stained the hardwood flooring. Fun it was! First stop, Rick Jones with NSPJ architects. Second stop, Randy Sisk of Kleweno Kitchens. Then, my suggestion, and the natural choice for a contractor, Robert Montgomery.
Updated look for Kitchen - When the house was built, we had white cabinets. So not back there. Then later, we glazed the white cabinets to resemble light oak. So not that. The solution lay in this beautiful, hand carved driftwood finish with radiused doors and raised panels.

Larger Kitchen Island - The solution here was to curve the counter top out into the hearthroom in order to provide more surface area without compromising walking paths.

Integrated Refrigeration and Appliance Garage - This beautiful floor to ceiling cabinet houses the integrated Sub-Zero 30” refrigerator and an 18” freezer. To the left of this cabinet is a “sneaky” appliance garage that actually opens to an enclosed cabinet located in the garage.

Gas Range - Everyone loves this 48” Wolf with red knobs.

Stone counters – We selected a beautiful and unusual natural limestone with a matte finish and laminated the edge to achieve that higher profile.

Wine bar - This special nook off the kitchen and hearth room with a window into the formal living room provided just the right location for our wine cabinet and wet bar.

Stone fireplace to accommodate 75” TV - Now this was a challenge. The existing stone fireplace was too small. So out it went. Then in came all new stone and a limestone frame for our TV. Oh, and the bookcases that abut the fireplace – also new.

Remodeled master bath - In order to achieve volume along with an Old World flavor, we vaulted the ceiling with a hand-hewn beam structure by Steve Dearing.
The tumbled limestone floor tile is laid in the Versailles pattern. This pattern, which incorporates four sizes of stone, is used when a random appearance is desired and lends itself beautifully to either formal or informal settings.

A perfect shower - Glass panels framed by natural stone tiles allow for an open shower while maintaining our themed Old World charm. For the shower walls, we used the same stone in 12” x 12” tiles installed in a brick pattern. I love the "monastic" look of this tile. :)

New vanity cabinets & more - The custom cabinetry was inspired by a Tuscan home. We worked very closely with the cabinet manufacturer to attain just the right complimentary stain.
The custom height swivel vanity stool is upholstered in a hand-printed hemp fabric by Rose Tarlow.
My clients wanted to watch television while bathing or preparing for the day, so a television is concealed behind the mirror above her sink. You see the television image only when it is on. Fortunately, a shelf in the redesigned closet served us well for mounting the television.

Bedroom - My clients wanted a soothing, “soporific” atmosphere for their re-imagined bedroom. A Classic Cloth linen fabric from Dessin Fournir set just the right soft blue tone. We abandoned the standard duvet in favor of a quilted bedspread and matching euro shams.
Nightstands by Lorts blended perfectly with a subtle blue glaze and mahogany stained top. An interesting feature, and one of my favorites, is the pull-out self



